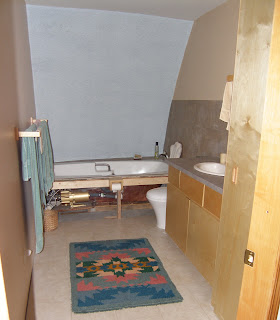Off Grid Passive Solar Monolithic Dome
This blog describes the building of an off grid passive solar monolithic dome. After the building of the dome is finished, I will write about living off the grid, wind and solar power, energy efficiency, sustainable living and growing organic food. Start with April 2008 for the chronological story. Press Ctrl + End to get to the bottom of the page. That is where the story begins.




2 Comments:
This is exactly what my husband and I want to do - an off-grid monolithic dome - only we are in Texas, so the heat will be more of a problem than the cold.. would love to learn more about your experiences and challenges on this project.
Hi, I'm an architecture student in NYC and working on the design for a mostly passive solar, partially underground house in Vermont..
Your project is fascinating, and after seeing the impressive scope, I'm just wondering roughly what your budget was/is (not including the windmill and pv panels), and what the area of the house is..
My goal is 1,000 square feet at $100,000, not including land costs.. Is it possible??
Any help is greatly appreciated!
Post a Comment
Subscribe to Post Comments [Atom]
<< Home