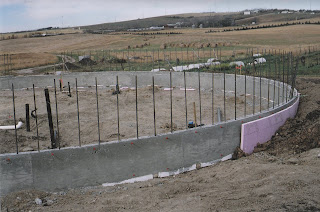The Passive Solar House is a book written by James Kachadorian. There are four parts to a passive solar house: good insulation, lots of windows facing south, a passive solar floor, and thermal shutters. My husband included all of these when he was designing our dome. First of all, monolithic domes have excellent insulation (R value = 60), Second, he designed a dome with lots of windows facing south. A passive solar floor starts with a layer of foam insulation, a layer of plastic, for a vapor barrier, a layer of sand for leveling, and a layer of cinder blocks laid on their sides with their cavities lined up and the blocks laid in a north-south direction. A concrete floor is poured over the cinder blocks and there are vents at the north and south ends of the dome. The concept is that the sun shines in through the south facing windows, heats up the floor and the concrete blocks and the warm air naturally circulates through the blocks and the dome, thus heating the dome. The last part of a passive solar home is thermal shutters. Our dome has seven doors/windows and my husband has built thermal shutters for each of them. The shutters are closed at night during the winter (to keep the heat in and the cold out). They are also closed during the heat of the summer to keep the heat out. Thermal shutters have two inches of foam insulation, to reduce convective losses, and a layer of air foil (aluminized bubble wrap), to reduce radiative losses. This combination gives the windows a combined R value of 20.




















































